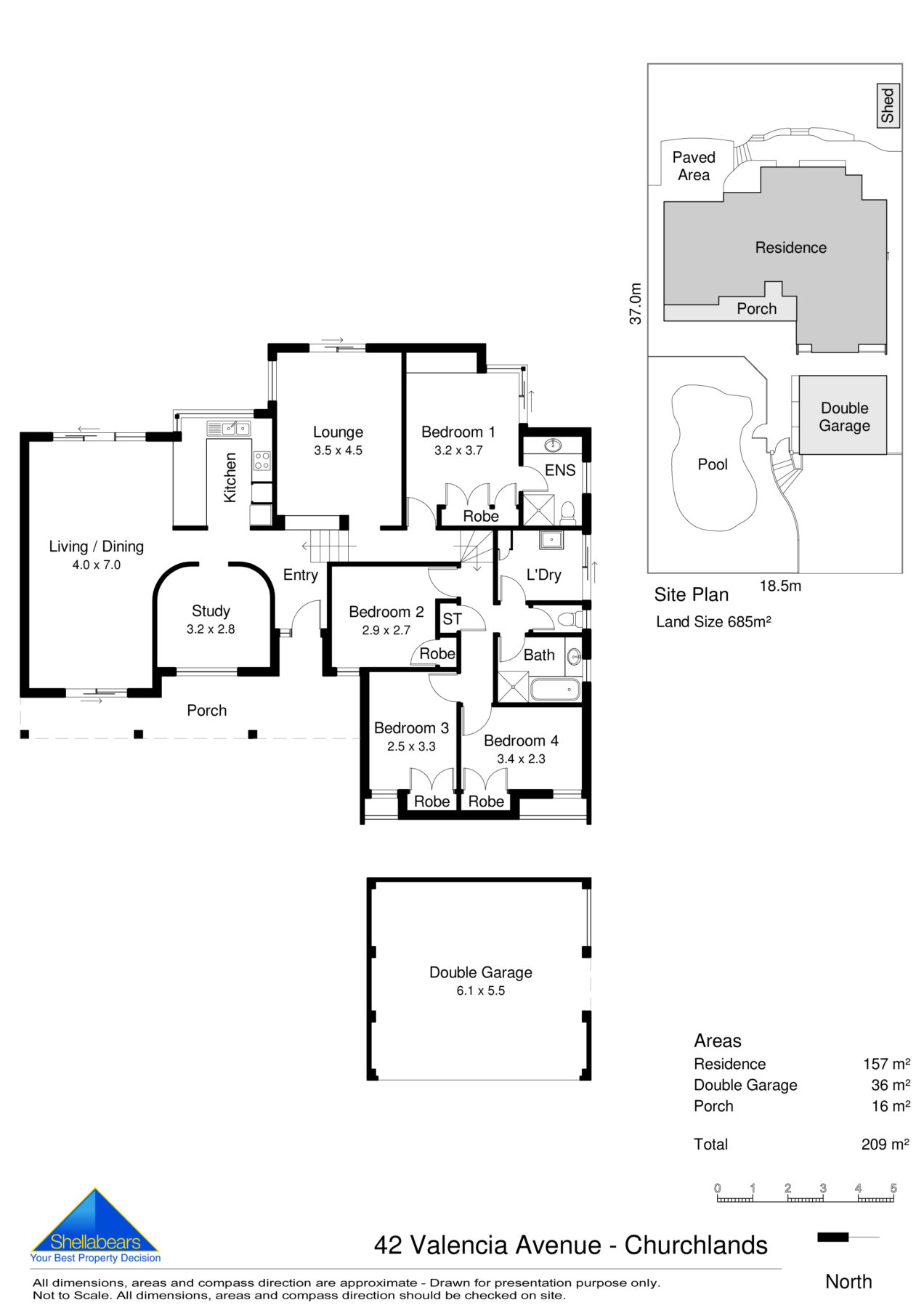This charming family home offers spacious living, luscious garden, leafy outlook, multiple courtyards and swimming pool. Positioned behind a wall and on a generous sized block, this home has privacy. Ideal for indoor/outdoor entertaining. The location is delightful – it offers a convenient lifestyle. Walk to many schools including Newman College, Hale School, Churchlands Senior, Churchlands Primary. Close to the beach, shops, cafes, parks, golf course, tennis club and Perth CBD. This attractive house is layered with updates, plus there is scope to bring your own vision and flair.
Highlights:
* Large living and dining area which open to the pool and multiple courtyards
* High raked ceiling
* Gorgeous garden, leafy outlook, rockery, water feature
* Separate lounge
* Spacious kitchen with granite counter top, double sink, dishwasher
* All bedrooms have BIR
* Ensuite to main bedroom
* Second bathroom has bath tub
* Double garage
* Study / music room
* Separate laundry, shed
* Air con, alarm, solar heating
Rates (approximate):
Council rate: $2,525.49 p.a
Water rate: $1,715.15 p.a
* As per state government regulations, up to 30 people (including children) are allowed inside homes at any one time. During home opens and viewings, delays are anticipated to occur. Please account for additional time for your attendance. To expedite any waiting time, if it is possible, we recommend only the decision makers on the purchase attend the viewing, thus reducing the numbers of people in the property. You may wish to consider bringing some water; whilst awaiting turn to enter property. Thank you for your understanding and patience. *
The particulars of this brochure are supplied for general information only and shall not be taken as representation in any respect on the part of the vendor or their agent.





































