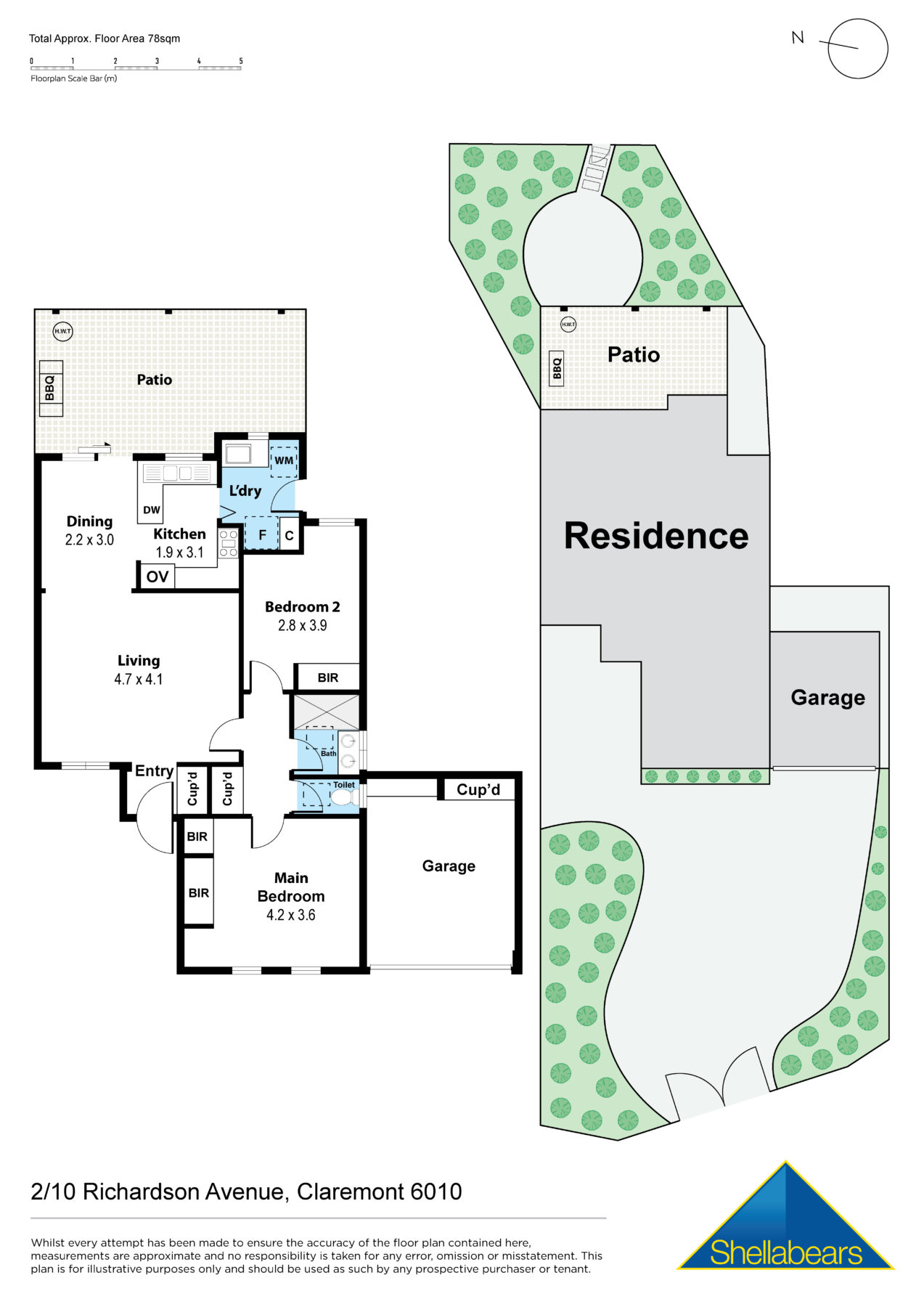Soaring 5 metre ceilings, big single level spaces and a lovely private garden is what you will love about this stunning villa, beautifully positioned on the Claremont/Peppermint Grove border.
This home is set on a 330sqm allotment with its own street frontage which means you will have plenty of room to move. A neutral colour scheme and neat and tidy renovation with lovely plantation shutters, ensures you will be comfortable to move straight in and enjoy.
With plenty of off-street parking and walking distance to shops, schools and transport, this home will suit downsizers, singles, couples, and those seeking a city base.
Features:
• Open plan living
• Private rear courtyard
• 330sqm lot
• Indoor/Outdoor flow
• Outdoor undercover entertaining
• Soaring 5 metre ceilings
• Neutral colour scheme
• Plantation shutters
• 2 generous bedrooms (both with BIRs)
• Scope to add more accommodation within the existing home
• Ducted reverse-cycle air-conditioning
• Solar hot water system
• Established reticulated gardens (lemon and orange trees)
• Small group of 6
• Secure garage
• Parking for up to 4 more cars
• Walk to shops, schools & transport
Council Rates: Approx $1673 per annum
Water Rates: Approx. $1283 per annum
Strata Rates: Approx. $863.65 per quarter
























