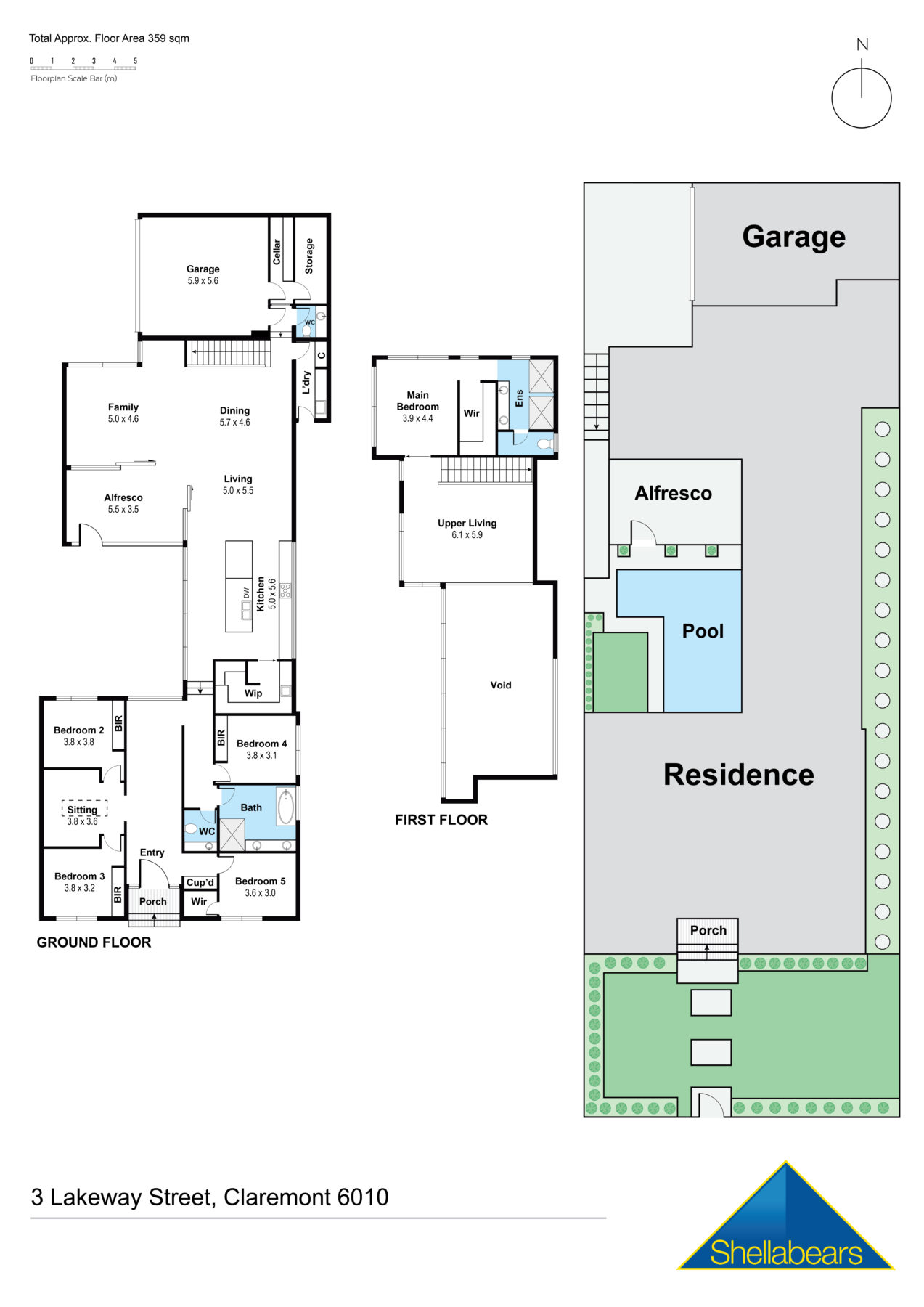Sitting beautifully in an elevated position with wonderful treetop and hinterland vistas across Lake Claremont and Swanbourne, this beautifully crafted, brand-new home offers an exceptional lifestyle opportunity. Don’t wait years for your new home to be completed! Don’t lift a finger! Just move in and enjoy!
High on the hill, this architect-designed bespoke home delivers the most amazing sense of light and space with its clever design boasting 5.5 metre ceilings and walls of glass revealing stunning leafy outlooks from three sides.
Along with the substantial family accommodation there are fabulous spaces for the family to come together whilst also offering areas to retreat for some privacy.
So close to local and Private schools, shopping, weekend farmers markets, parks, transport, the Claremont Quarter and the beach, this is the home you deserve. We cannot wait for you to see it!
Features:
• Voluminous open plan living spaces
• 577sqm Block
• 3 separate living areas
• Lift and slide cornerless stacker doors, recessed flush with floor
• Oak floors with matte water-based sealer
• Polished concrete floors (custom mix)
• 4.3metre long island bench (stone ambassador enchanted white)
• Miele double ovens and induction cooktop
• Integrated Miele rangehood and semi-integrated dishwasher
• 1.3M wide pivot front door
• European tilt and turn & double-glazed windows
• Bathroom benchtops Consentino Elba Blue natural marble
• Temperature controlled wine store
• Ducted Reverse-Cycle Air-Conditioning
• Sparkling pool
• Secure Double Garage off ROW
• Shenton College Zone
Building sqm;
Internal: 406.6sqm
Alfresco/Porch: 22.7sqm
Garage: 35.3sqm




































