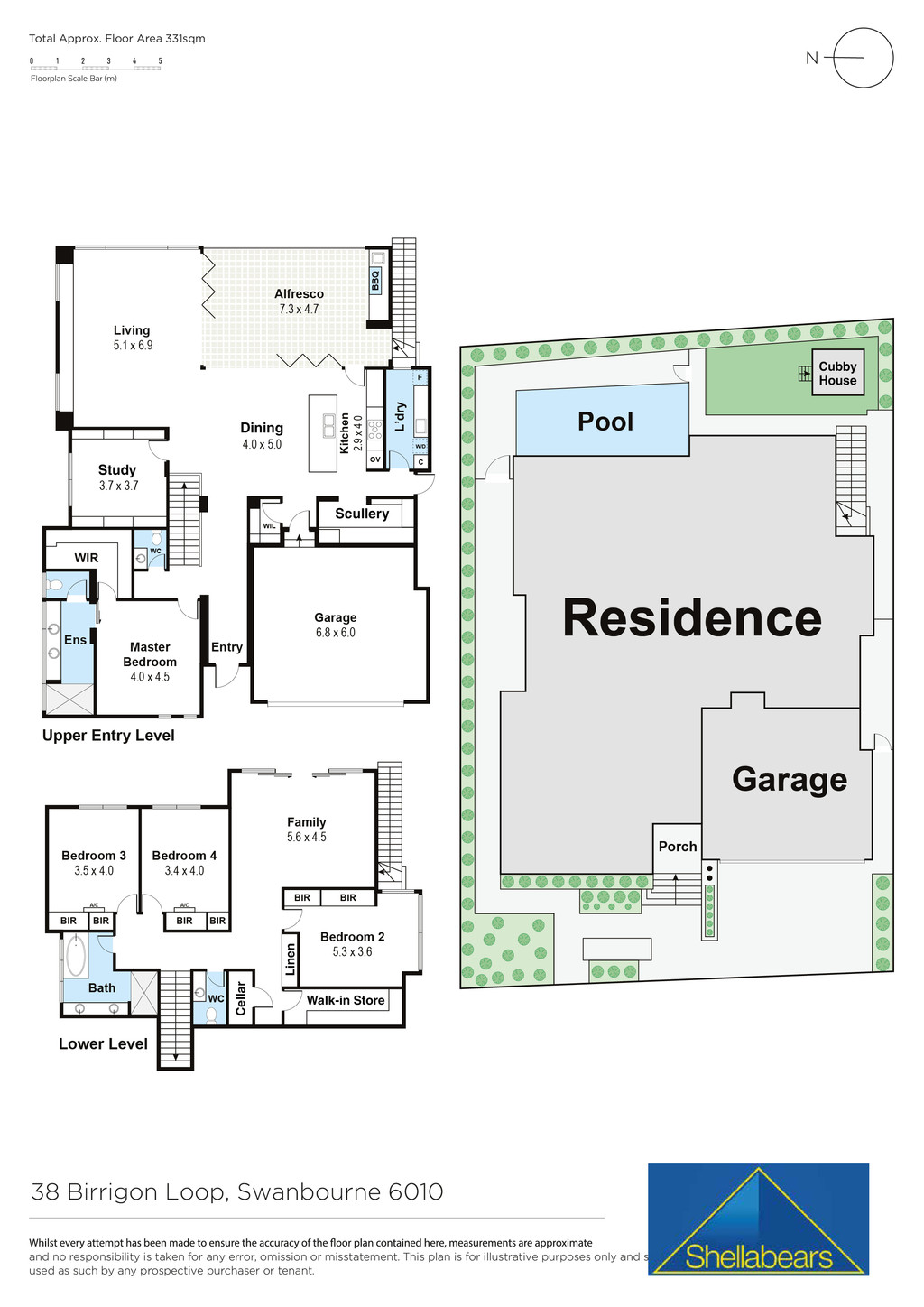CLOSING DATE FOR OFFERS 4PM MONDAY 8TH FEBRUARY 2021
Volumes of space, light and the stunning view will strike you when you enter this immaculate Swanbourne home.
Giorgi designed and built, the quality in this home is evident from the elevated 45-course ceilings, to the fossilised travertine floors and frameless glass bi-fold doors. This warm family home is the ultimate entertaining residence with uninterrupted views to the city providing a sparkling backdrop.
The floorplan makes this home easy to live in with open plan living and entertaining, Master bedroom and study all on the entry level. The remaining bedrooms and second living area are downstairs and flow out to a beautifully manicured garden and sparkling solar heated pool.
Highlights;
– Uninterrupted city and hinterland views
– 45-course ceilings in living, dining, and Master bedroom
– Frameless glass bi-fold doors opening to panoramic views
– Underfloor heating
– Fossilised travertine floors
– SMEG and Miele appliances
– SONOS speaker system
– Solar heated swimming pool
– Reverse-cycle air-conditioning
– Schools precinct
– Easy access to beach and city
*Home Open Information*
Due to government COVID contact tracing regulations, we require all Home Open attendees to please fill out their contact details before entering the property.
Please note, NO MASK, NO ENTRY – this applies to public Home Opens and Private Inspections.
Please practice social distancing when inside the home.
There is a 20 PERSON LIMIT in the property, including the Sales Rep, please only enter when advised there is capacity.
Please use the sanitiser before entering the property.
Thank you for your assistance.

























