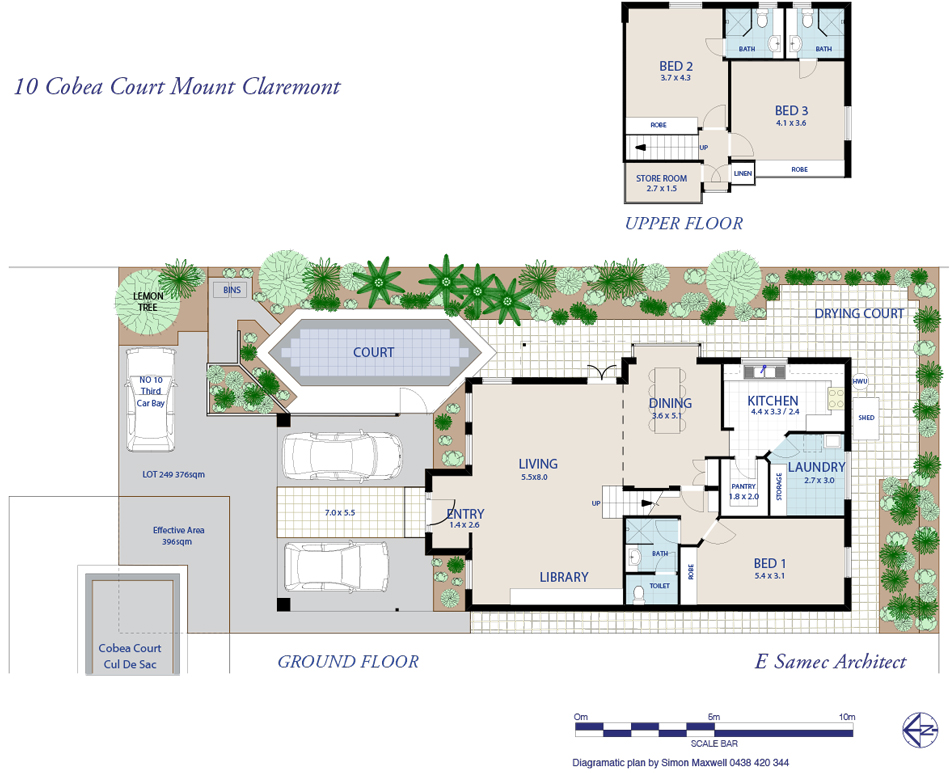Architect-designed to maximise the sense of space, the soaring 3 metre ceilings and huge scale of the rooms will strike you the moment you enter this immaculate family home set at the end of a whisper quiet cul-de-sac.
The open plan living, dining and library area is the hub of the home, while a beautifully renovated kitchen with marble benchtops and a free-standing SMEG oven mean you can simply move-in and enjoy.
With a Master bedroom downstairs and a further two substantial bedrooms upstairs (each with its own ensuite) you can take your pick of accommodation whether you are looking for a downsizer or a family home.
A northern courtyard opens from the living room, providing a lovely private area in which to entertain and soak up the sun.
A double carport and close proximity to schools, transport, parks and shops ensures this home will provide you with the wonderful lifestyle you have been seeking.
Features:
• Architect-designed
• High 3.1m ceilings
• Open plan living
• Renovated kitchen with marble benchtops
• New lighting and plumbing fixtures and fittings throughout
• 3 spacious bedrooms each with BIR
• 3 immaculate bathrooms
• Northern courtyard garden
• Air-conditioning
• Wonderful storage
• Double carport
• Garden Shed
• 376sqm block
• Close to schools, transport, parks and shops























