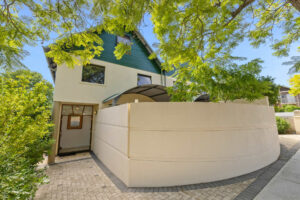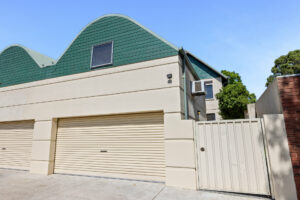Welcome to 6 Carlton Street, West Leederville! This stunning architect designed 3-bedroom, 2-bathroom home is the perfect blend of modern design and convenient location offering 268sqm of living and NO STRATA.
As you step inside, you’ll be greeted by a spacious and light-filled living area, complete with air conditioning for year-round comfort. The open-plan layout seamlessly connects the living, dining, and kitchen areas, creating a perfect space for entertaining friends and family.
The kitchen is a chef’s dream, featuring a dishwasher, ample storage space, and sleek finishes. The dining area flows effortlessly onto a alfresco patio, perfect for enjoying a morning coffee or evening cocktail.
The bedrooms are generously sized and include built-in robes, providing plenty of storage space. The master bedroom boasts a fully tiled ensuite in elegant, teal-coloured mosaic for added convenience.
Outside, you’ll two secure courtyards, ideal for outdoor entertaining or simply relaxing in the sunshine. The double garage of a rear ROW provides secure parking for two vehicles internally plus an additional parking apron, ensuring peace of mind.
Options are plenty with the added bonus of a 36sqm loft above the garage for work, play or additional accommodation.
Located in the heart of West Leederville, this property offers easy access to a range of amenities. Just a short stroll away, you’ll find shops, cafes, and restaurants, as well as beautiful parks and recreational facilities. With a land area of 263 sqm, this property offers the perfect balance of low-maintenance living and space.
Don’t miss out on the opportunity to make this house your home. Contact us today to arrange a private inspection and discover the endless possibilities that await you at 6 Carlton Street, West Leederville.
Key features
• Additional bathroom and studio in the double garage
• Split system air conditioning
• Front and rear alfresco courtyards
• Ducted vacuuming
• Ceiling fans and built-in robes in all bedrooms
• Gas storage hot water system
• Internal alarm system
• Cherrywood cabinetry throughout
• Quality stainless steel kitchen appliances
• Easy-care 263sqm block
Rates (approximate):
Council Rates $2,634 per annum
Water Rates $1,890 per annum

































