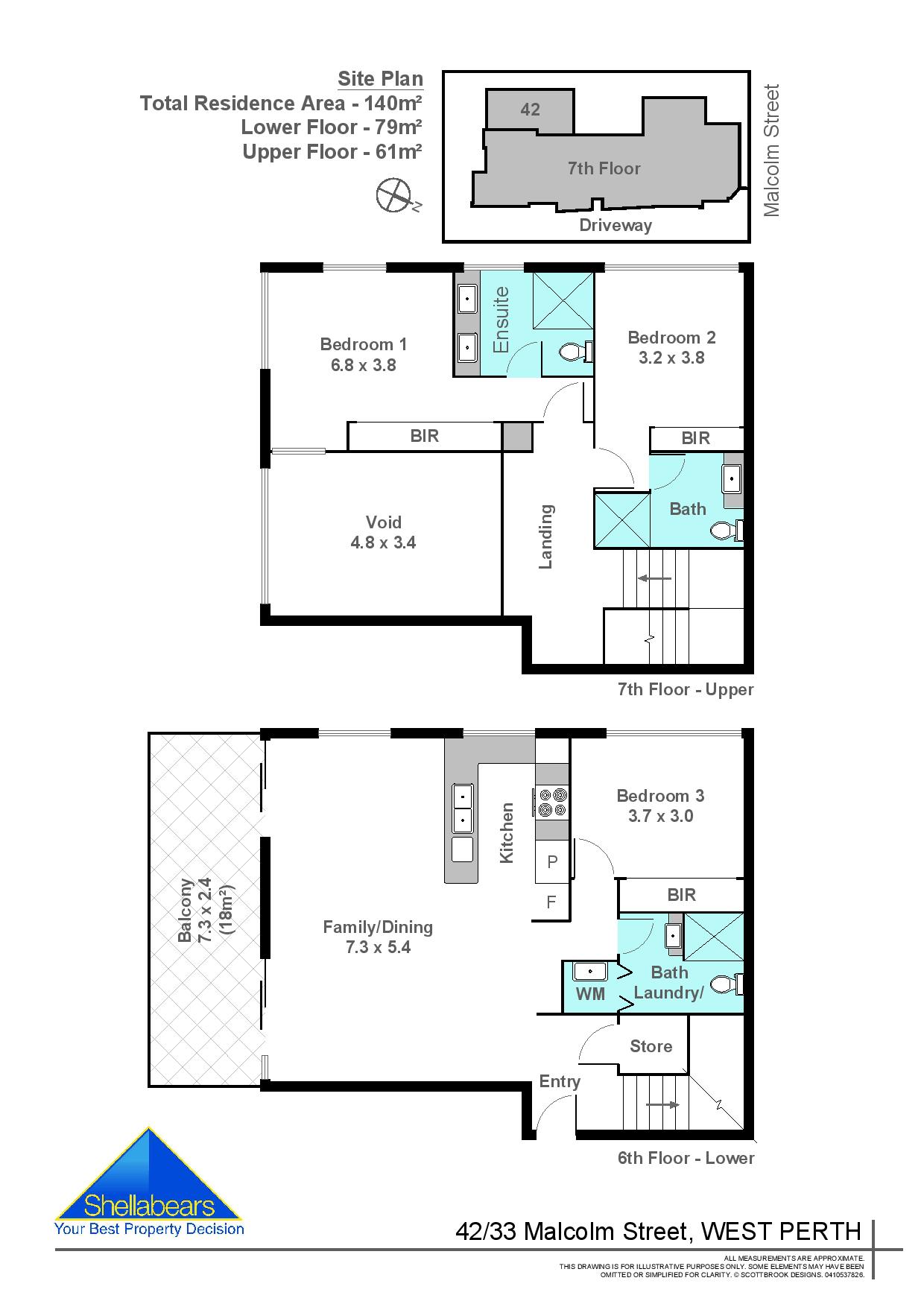Designed by Gresley Abas Architects, and commended by the Australian Institute of Architects (AIA) for its design, “Scene Apartments” oozes sophistication and luxury, which is evident from the moment you walk through the glass door entry into the resort style foyer.
The two-storey penthouse features an open plan layout, complimented by voided ceilings and large double glazed windows to showcase the panoramic, million dollar views of the City and Swan River – views so impressive they must be seen to be believed!
The attention to detail is evident in the quality fixtures and fittings that have been selected throughout including Marble benchtops, mirrored cabinetry, Tasmanian Oak flooring, Miele appliances including induction stovetop and floor to ceiling tiles in all of the bathrooms. A rarity for apartment living, each of the three bedrooms are all complimented with their own bathroom.
Malcolm Street is part of the desirable King’s Park Precinct, which is not only popular for family picnics, but also attracts fitness enthusiasts who frequent the various cycle paths, Jacob’s Ladder and the Next Generation Health Club. It’s on the on the border of the City, meaning easy access to the CBD without living amongst the day-to-day hustle and bustle.
Features:
– 3 bedrooms all with WIR (1 on ground floor and 2 upstairs)
– 3 bathrooms (1 on ground floor and 2 upstairs)
– Tasmanian Oak flooring
– Marble benchtops and vanities
– Quality Miele appliances
– Ducted RC air conditioning
– 2 undercover (side by side) parking bays (parking for bicycles also available)
– Private Storeroom
– Small on-site gym
– Sweeping views of the City and Swan River
– Close proximity to King’s Park, Perth CBD & Elizabeth Quay
– Architect designed building and commended by AIA
This is one of those properties that you need to see in person to appreciate its grandeur and sophistication. Contact Rachel Winning today on 0439 724 690 to arrange your private inspection.
Rates (approximates only)
Council: $2638/year
Water: $1796/year
Strata Administration Fund: $2089/quarter
Strata Reserve Fund: $328/quarter






















