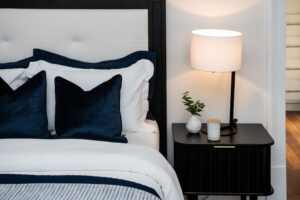This substantial sandstone family home has a stunning presence to the street with mature gum trees standing like sentinels. This home offers idyllic family living in a superb position between the river and the village.
There are four very large bedrooms with a master suite boasting a brilliant ensuite as well as a walk-in dressing room. Three bathrooms, formal living with a study/den attached, kitchen/family/ meals, children’s playroom with separate entry from the street and to the pool.
The pool has a deck and day bed area which looks back to the family area that can be completely open to the garden with bi-fold doors on three sides.
Internal Features;
– 4 Bedrooms
– 3 Bathrooms
– Cellar
– Study
– Formal Living
– Family Living
– Childrens Living
– High Ceilings
– Timber Floors
– Reverse Cycle Air Conditioning
– New Kitchen
– Light Filled Extension
– Garden Aspects
– Classical Proportion
External Features;
– Pool & Decked Area
– Day Bed room at Poolside
– Double Carport & Remote Gates
– Landscaped Gardens
– Sandstone Character
– Wide Frontage
– Wrap verandah
Located in the heart of Peppermint Grove close to;
– Napoleon St, Shopping Village
– Claremont Quarter Shopping Precinct
Schools are;
– St Hilda’s Girls School
– Presbyterian Ladies College
– Methodist Ladies College
– Christchurch Grammar School
**ARRANGE AN INSPECTION TIME ONLINE**
To arrange the inspection, simply enter in your details and register for a time. By registering, you will be INSTANTLY informed of any updates, changes or cancellations for your appointment.
You MUST enter your details to book an inspection time.
Please note, if no one registers for an inspection time – then that inspection may not proceed.


































