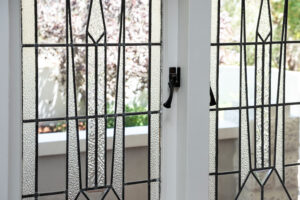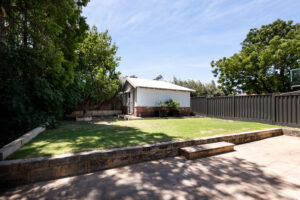Experience comfortable living in this fully renovated and extended Californian Bungalow, located at 108 Napier Street, Cottesloe. Nestled on a generous 708sqm north-facing block, this residence boasts a flexible floorplan designed to accommodate the needs of your family while being entrenched in the vibrant Cottesloe community.
Napier Street exudes a warm sense of belonging within its connected and community-minded neighborhood. Enjoy easy access to the beach, grab a coffee on Napoleon Street, walk the kids to North Cott school, or hop on conveniently accessible public transport to the City – all just steps away.
Down the road, new amenities are set to arrive at The Grove Residences, including a café, providore, toy library, and allied health facilities, adding vibrancy to the area.
As you approach 108 Napier St, the charm of its gorgeous facade becomes apparent, featuring classic period details like fluted and deco windows, expansive jarrah floorboards, impressively soaring ceilings, and captivating decorative elements. The front door opens to reveal the spaciousness and scale of the home, with a flowing open-plan design that seamlessly extends to the outdoors and the backyard.
The kitchen serves as the social hub, boasting a large honed marble island bench with a Vintec wine fridge, perfect for entertaining. The living area extends effortlessly to the entertainer’s alfresco, creating a seamless connection via bi-fold doors to maximize the block’s northern orientation.
The home keeps on giving! At the rear of the property is a huge, air conditioned studio – it’s a wonderfully flexible space which could be the home office, teenager’s retreat, or even a space for the out-of-town in-laws!
This really is a home in which your viewing journey continues to impress the entire way from front to back. It’s a special home in a special location.
Contact the Agent – Nick Holt – to discover the charm of 108 Napier Street, Cottesloe.
• 708sqm north-facing block
• Flexible floorplan with either 3 or 4 bedrooms
• Multiple living areas with large open plan layout
• Seamless flow to the outdoors
• Expansive timber-lined alfresco
• 3 bathrooms
• Secure parking for 2 cars
• Separate air-conditioned studio
• Soaring ceilings
• Large and spacious rooms
• Walkable and connected to the community





























